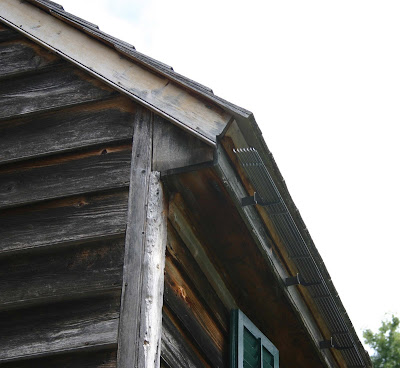On Monday (July 25th), four timber framers from Riehl's Construction in Lancaster County, PA arrived a little after 8 a.m. They brought two trailers of oak timbers, chain saws, tool belts, a variety of hand tools, and a lot of energy! We provided a large cooler filled with ice and cold drinks, a box of donuts for the morning snack, and many interested spectators who came and went.
The framers went right to work, unloading the mostly-precut timbers and preparing them for raising. After double-checking Scott's layout (they didn't believe him when he said he was within 1/32", but they discovered he was right!) and confirming the ceiling heights, they cut the bottoms of the 7" x 7" square posts to the proper height, mortised them into the girts, and stood the first pair up about 90 minutes later. It was incredible to watch them using a combination of modern tools (chain saws, saws-alls, drills) with old-fashioned chisels to get the tenons on the posts and girts just the right size and shape. It took some finesse on the forklift operator's part to stand the first set into place against the original part of the house. Two hundred years ago, each set would have been raised by many men pushing the beams up with long poles.
 |
| Scott protected the plywood- covered first floor with a tarp; pulling it off was the first thing they did. |
 |
| They're standing the first set of beams against the original house. It took all four of them. |
After the first set was up, the rest were placed like a carefully-choreographed dance. They only had one page of drawings, but that's all they needed for our smallish (16' x 28') addition. I know they've done this hundreds, probably thousands of times, but it was awe-inspiring to watch. And when they hammered the pegs into the holes I almost got goose-bumps (hey, I'm an architectural historian after all).
 |
| The joists for the first floor overhead, bundled together, are lowered onto the frame for placement. |
 |
| Hammering one of the pegs (treenails) into place. |
Two hundred years ago, the wives of all the menfolk would've prepared a huge feast of home-cooked food to be eaten during the house raising. If only I had the time! Instead, I took their lunch orders and grabbed some sandwiches from the closest WaWa, along with with a box of Entemann chocolate chip cookies. There are some things I love about life in the 21st century!
Four and one-half hours later (not including a half-hour lunch break) the frame was finished. Their part, at least. Scott and his son, Scotty, then put up the rafters after they left and had them finished (except for the valley rafters) just before the first drops of rain started to fall. Thank goodness our good friend JP Hand loaned us a huge tarp to keep everything dry until the wood shingle roof goes on and the clapboard is in place.
 |
| Our friend Al looks up at the beams over the kitchen-to-be. The opening to the right is the stairwell. |
 |
| Right after the framers left, Scott and Scotty started putting the rafters up. |
My dear husband is working his tail off in the addition as I sit here and write this. My contribution to the project will begin in another few weeks, once the windows arrive. I'm the designated painter (I love painting believe it or not) and we want to have the divided-light windows and their frames primed and painted before Scott puts them in place. I also have to paint the kitchen cabinets and finish the bathroom vanity that Scott made a few months ago. (Wait till you see them!!) Yes, I will be busy indeed and all of this while still working full time. Guess it will be lots of nights and weekends, but that's how we managed to restore this house before we moved in two years ago.
In retrospect--going the timber frame route was perfect for us and the ideal solution for an addition to our historic, ca. 1790 timber-framed house. Exposed joists and corner posts are not for everyone. It is a fast and less-expensive way to frame a house or an addition, and we couldn't be happier with the result.
We still have a long way to go. Roof, walls, floors. Plumbing and electric. And, we're installing a Unico duct work system with a Unichiller so we can have AC and heat that is way more efficient than the electric baseboard we use now. There will be plenty more to write about.
Money tree update--nothing yet beyond the free donut from Acme.













